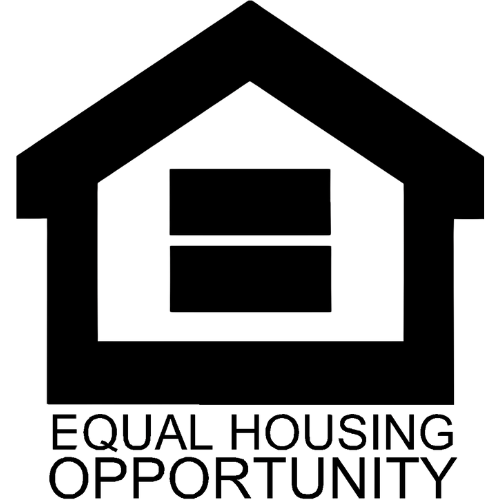5099 LANDS END COURTDUMFRIES, VA 22025
Mortgage Calculator
Monthly Payment (Est.)
$2,313Discover the charm of this beautifully renovated townhouse in the desirable Southlake at Montclair community. With a major renovation completed in 2025, this home boasts an impressive 1,817 sq. ft. of living space, featuring three spacious bedrooms and two and a half baths, perfect for modern living. Step inside to find a warm and inviting interior adorned with luxury vinyl plank flooring and plush carpeting. As you step into the Foyer of this newly renovated home you notice the beautiful open concept. The entire home has been painted with modern neutral colors. Custom designed half Bath located on main level. The elegant Living and Dining Room combo have beautiful columns and all new lighting. The kitchen is a chef's dream, equipped with updated appliances. Appliances are dishwasher(2018), microwave(2020), and Refrigerator with icemaker(2022), and Stove (2018) ensuring convenience and efficiency. Kitchen cabinets have been newly painted and there are pull out drawers. There is room for a table in the Kitchen. From the Kitchen there are sliding glass doors that lead to a Great size deck for all your outdoor entertaining! Upstairs is the Primary Suite which offers a serene retreat. The Bedroom has vaulted ceiling, walk in closet and its own private bathroom. This Bath was renovated in 2019. It has a soaking tub, separate shower, and double sinks. Bedrooms Two and Three are a great size and both have Fans with booster fans and new carpets. Attic access is in the Primary Bedroom closet. The Family Room is located on the lower level and also has all new paint. The Laundry room is on the lower level and Washer and Dryer (2018) convey. There is a great size workshop/storage room with French doors. The work benches convey. The basement is preplumbed for a full bath. The basement has a full walkout to a lower level covered Trex deck. Umbrella and base convey. Blueberry bushes also convey! Backyard is fenced in. Enjoy the tranquility of your deck overlooking lush trees and open common areas, perfect for morning coffee or evening gatherings. The community amenities are second to none, featuring a pool, tennis courts, and playgrounds, all maintained by the association for your enjoyment. There is a 108-acre man-made lake, and basketball courts and a party room to rent. With a low-maintenance lot size of just 0.04 acres, you can spend more time enjoying the outdoors and less time on upkeep. Furnace (2010), AC Unit (2018), Water Heater (2015), Roof (2015) Windows on Front of Home are 5 years old. This home is not just a place to live; it’s a lifestyle waiting for you to embrace. Don’t miss your chance to make this stunning property your own! No Fireplace!
| 2 weeks ago | Listing first seen on site | |
| 2 weeks ago | Listing updated with changes from the MLS® |

The real estate listing information is provided by Bright MLS is for the consumer's personal, non-commercial use and may not be used for any purpose other than to identify prospective properties consumer may be interested in purchasing. Any information relating to real estate for sale or lease referenced on this web site comes from the Internet Data Exchange (IDX) program of the Bright MLS. This web site references real estate listing(s) held by a brokerage firm other than the broker and/or agent who owns this web site. The accuracy of all information is deemed reliable but not guaranteed and should be personally verified through personal inspection by and/or with the appropriate professionals. Properties in listings may have been sold or may no longer be available. The data contained herein is copyrighted by Bright MLS and is protected by all applicable copyright laws. Any unauthorized collection or dissemination of this information is in violation of copyright laws and is strictly prohibited. Copyright © 2020 Bright MLS. All rights reserved.



Did you know? You can invite friends and family to your search. They can join your search, rate and discuss listings with you.