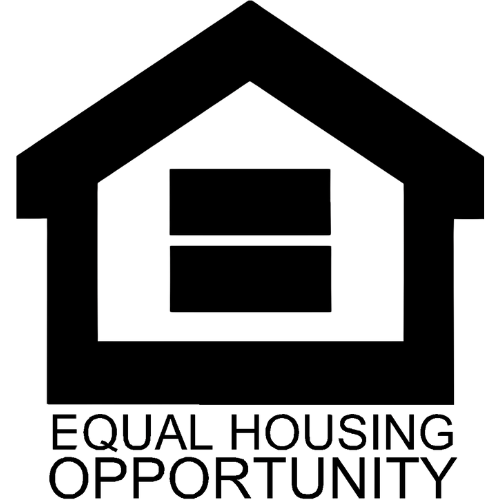654 CURTIS DRIVEGETTYSBURG, PA 17325




Mortgage Calculator
Monthly Payment (Est.)
$1,574One level living at its BEST with water and Boat Ramp access in Beautiful and highly sought after LAKE Heritage Estates!! This custom built home designed by architect Gary Wayne Shaffer, provides an open floor plan , with a bright, airy feel throughout ! The kitchen is well appointed with higher end stainless steel appliances , well built white Cabinets. and tile floor. It flows from an open spacious living area with a gas fireplace and both overlook the DECK (which has a retractable awning) and beautifully landscaped .39 acre yard, which conveys with a POOL and GAZEBO ( if new owner wishes!). The property is fully fenced with a Steel Hex Web PVC coated fence , ready for children, pets or guests!! There is no carpeting in this home- it is LVP and Tile for easy maintenance . Additionally, the owner's suite has an updated ensuite bath, and there is another full bath with two additional bedrooms. Entering from the garage entrance you will also find a convenient half bath and laundry room. Lake Heritage provides an enormous variety of amenities from boating , fishing and swimming ( in either the lake or the community pool or your private pool ) to BB, tennis, walking trails and community events at the clubhouse. A new Roof was installed in 2019, there is a whole house Generator- so no worries about power- and a fully excavated and partially finished basement with floor and ceiling - just ready for you to play pool on the pool table that also conveys!! MAKE THIS BEAUTIFUL HOME IN LAKE HERITAGE YOURS TODAY!!
| a week ago | Listing updated with changes from the MLS® | |
| a week ago | Status changed to Active | |
| 2 weeks ago | Listing first seen on site |

The real estate listing information is provided by Bright MLS is for the consumer's personal, non-commercial use and may not be used for any purpose other than to identify prospective properties consumer may be interested in purchasing. Any information relating to real estate for sale or lease referenced on this web site comes from the Internet Data Exchange (IDX) program of the Bright MLS. This web site references real estate listing(s) held by a brokerage firm other than the broker and/or agent who owns this web site. The accuracy of all information is deemed reliable but not guaranteed and should be personally verified through personal inspection by and/or with the appropriate professionals. Properties in listings may have been sold or may no longer be available. The data contained herein is copyrighted by Bright MLS and is protected by all applicable copyright laws. Any unauthorized collection or dissemination of this information is in violation of copyright laws and is strictly prohibited. Copyright © 2020 Bright MLS. All rights reserved.



Did you know? You can invite friends and family to your search. They can join your search, rate and discuss listings with you.