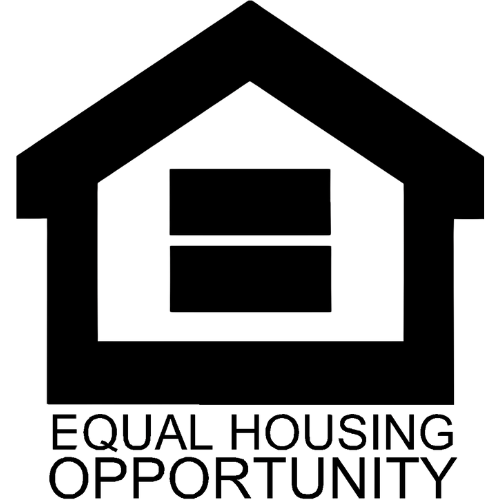7904 WINDSOR KNOLL LANELAYTONSVILLE, MD 20882




Mortgage Calculator
Monthly Payment (Est.)
$5,014Priced to sell. Welcome Home to This Expansive Briarwood II Model by Pulte. Nestled on a picturesque 2-acre lot, this stunning Briarwood II model offers a rare blend of elegance, comfort, and versatility. Most cost effective setting with Public Water and Septic System. #Breathtaking Views & Outdoor Living Enjoy serene, panoramic views from the rear-facing rooms, the spacious deck, and the screened-in porch—perfect for relaxing or entertaining. Step down to a beautifully renovated circular stone patio, ideal for gatherings or quiet evenings under the stars. #Grand Entry & Elegant Living Spaces A large foyer welcomes you, flanked by formal living and dining rooms. The dramatic dual staircase leads to the upper level, while the family room impresses with soaring double ceilings, floor-to-ceiling windows, and a cozy gas fireplace—creating a warm ambiance for fall and winter nights. #Gourmet Kitchen & Morning Room The chef’s kitchen opens to a sunlit morning room—an upgraded addition—making it the heart of the home for casual dining and family time. #Flexible Spaces for Work & Study A dedicated library with custom shelving provides the perfect space for working from home or quiet study. #Luxurious Master Suite & Bedrooms Upstairs, the expansive master suite features a tray ceiling, a huge walk-in closet, and a remodeled spa-like bathroom. Three additional bedrooms, all with hardwood floors and ceiling fans, each enjoy private or direct bathroom access for ultimate convenience. #Modern Comfort & Upgrades
| 2 weeks ago | Listing updated with changes from the MLS® | |
| 4 weeks ago | Price changed to $1,099,000 | |
| a month ago | Status changed to Active | |
| a month ago | Listing first seen on site |

The real estate listing information is provided by Bright MLS is for the consumer's personal, non-commercial use and may not be used for any purpose other than to identify prospective properties consumer may be interested in purchasing. Any information relating to real estate for sale or lease referenced on this web site comes from the Internet Data Exchange (IDX) program of the Bright MLS. This web site references real estate listing(s) held by a brokerage firm other than the broker and/or agent who owns this web site. The accuracy of all information is deemed reliable but not guaranteed and should be personally verified through personal inspection by and/or with the appropriate professionals. Properties in listings may have been sold or may no longer be available. The data contained herein is copyrighted by Bright MLS and is protected by all applicable copyright laws. Any unauthorized collection or dissemination of this information is in violation of copyright laws and is strictly prohibited. Copyright © 2020 Bright MLS. All rights reserved.



Did you know? You can invite friends and family to your search. They can join your search, rate and discuss listings with you.