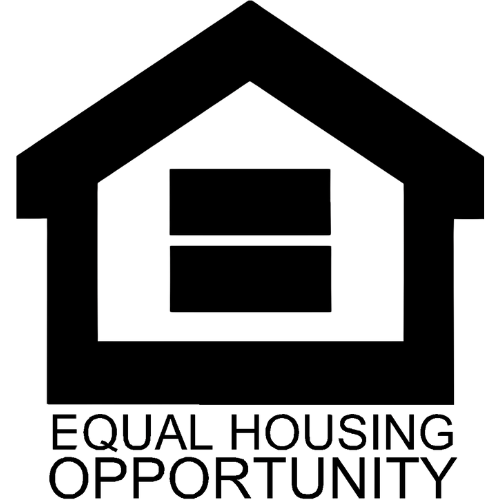2503 BROWN FARM COURTBROOKEVILLE, MD 20833




Mortgage Calculator
Monthly Payment (Est.)
$5,703Stately and spacious in idyllic Brookeville! Nestled on a beautifully level 2.3-acre homesite, this impressive 5-bedroom, 4.5-bath residence offers versatile move-in-ready living space — ideal for those seeking room to live, work, and entertain in a peaceful, bucolic setting. Inside, you'll find new designer paint throughout, including ceilings, and newly refinished hardwood floors on the main level and staircase. Professionally cleaned, the home's many windows have been cleaned both inside and out, allowing you to relax and enjoy the season. The heart of the house is a freshly updated kitchen with new Corian countertops, a sleek stainless steel sink, and all-new appliances — including refrigerator, island cooktop, dual wall ovens, microwave, and dishwasher — ready for everyday meals or festive gatherings. Everyone will have a special place in the walk-out lower level featuring plenty of windows and to let the sun shine through! A generous 3-car garage provides ample space for vehicles and storage. Sustainable living is a highlight here, thanks to the 18-panel, 54-cell solar field, private well and septic, and thoughtful water conservation systems that help maintain gardens and which would fill a pool efficiently, all while managing utility costs responsibly. The expansive, level lot offers endless possibilities — imagine lush gardens, outdoor entertaining spaces, or even a future pool oasis, all supported by eco-friendly well water management and the natural beauty of Brookeville's countryside. This move-in-ready home truly blends comfort, practicality, and sustainability — all just minutes from Olney, major commuter routes, and highly rated Montgomery County schools. Please note that the sq ft listed is from the public records. It is our belief that the home is @ 7400 sq ft.
| 4 days ago | Listing updated with changes from the MLS® | |
| a week ago | Status changed to Active | |
| 2 weeks ago | Listing first seen on site |

The real estate listing information is provided by Bright MLS is for the consumer's personal, non-commercial use and may not be used for any purpose other than to identify prospective properties consumer may be interested in purchasing. Any information relating to real estate for sale or lease referenced on this web site comes from the Internet Data Exchange (IDX) program of the Bright MLS. This web site references real estate listing(s) held by a brokerage firm other than the broker and/or agent who owns this web site. The accuracy of all information is deemed reliable but not guaranteed and should be personally verified through personal inspection by and/or with the appropriate professionals. Properties in listings may have been sold or may no longer be available. The data contained herein is copyrighted by Bright MLS and is protected by all applicable copyright laws. Any unauthorized collection or dissemination of this information is in violation of copyright laws and is strictly prohibited. Copyright © 2020 Bright MLS. All rights reserved.



Did you know? You can invite friends and family to your search. They can join your search, rate and discuss listings with you.