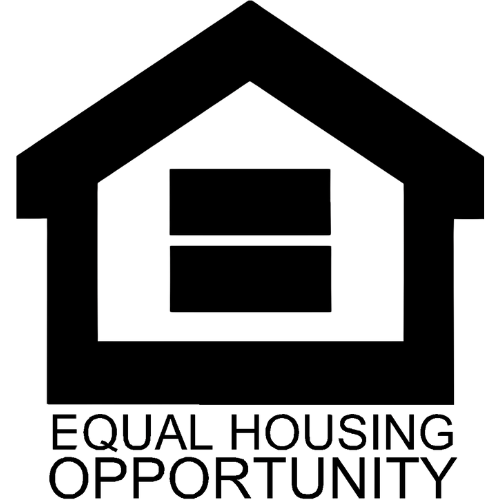3805 TIMBER VIEW WAYREISTERSTOWN, MD 21136




Mortgage Calculator
Monthly Payment (Est.)
$3,645Wonderful Worthington Hillside all-brick rancher offers 3500 sq ft of immaculately finished space all on one level, with another 3500 sq ft of unfinished basement that is ready for your expansive vision. 4 BR's and 3.5 baths means there's plenty of room for the entire family. This home is made for entertaining with a huge eat-in kitchen that opens into the family room with a woodburning fireplace and built-ins, as well as the spacious dining and living rooms which feature large windows with peaceful green views. You will love the new hardwood floors throughout the home. And the real show stopper is the oversized patio and terrace that flank both sides of the home with numerous rooms directly accessing these popular outdoor spaces. There is a large walk-up attic as well as a two car garage for even more storage. Other features include a large cedar closet, a pantry, corian counters and window sills throughout the home, new stainless appliances, updated baths and dual HVAC systems. This well maintained home will check all your boxes and sits on a beautiful acre lot in a prime Reisterstown wooded neighborhood you will want to retreat to at the end of the day!
| 4 days ago | Status changed to Active Under Contract | |
| 4 days ago | Listing updated with changes from the MLS® | |
| 2 weeks ago | Listing first seen on site |

The real estate listing information is provided by Bright MLS is for the consumer's personal, non-commercial use and may not be used for any purpose other than to identify prospective properties consumer may be interested in purchasing. Any information relating to real estate for sale or lease referenced on this web site comes from the Internet Data Exchange (IDX) program of the Bright MLS. This web site references real estate listing(s) held by a brokerage firm other than the broker and/or agent who owns this web site. The accuracy of all information is deemed reliable but not guaranteed and should be personally verified through personal inspection by and/or with the appropriate professionals. Properties in listings may have been sold or may no longer be available. The data contained herein is copyrighted by Bright MLS and is protected by all applicable copyright laws. Any unauthorized collection or dissemination of this information is in violation of copyright laws and is strictly prohibited. Copyright © 2020 Bright MLS. All rights reserved.



Did you know? You can invite friends and family to your search. They can join your search, rate and discuss listings with you.