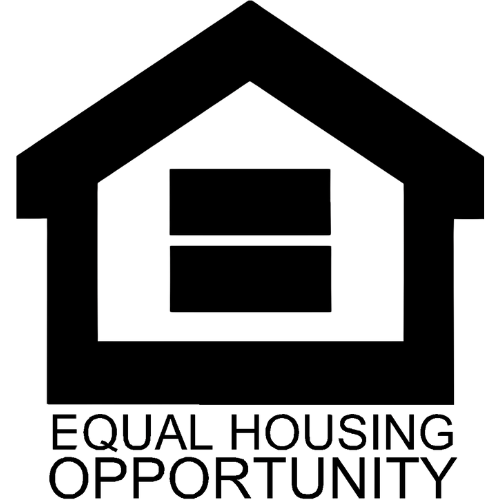422 WILLOW BEND DRIVEGLEN BURNIE, MD 21060




Mortgage Calculator
Monthly Payment (Est.)
$1,825Welcome to this stunning interior townhome located in the highly desirable Creekside Village at Tanyard Springs! This beautifully maintained home offers three fully finished levels of stylish and comfortable living space. With 3 spacious bedrooms and 2.5 bathrooms, it’s the perfect blend of elegance and functionality Step inside to discover gorgeous wood flooring throughout the main level, setting the tone for the inviting and open layout. The heart of the home is the gourmet kitchen, featuring crisp white cabinetry, stainless steel appliances, and granite countertops—ideal for everyday living and entertaining. The upper level offers the expansive primary suite serves as a tranquil sanctuary, featuring a spa-like ensuite bathroom designed for relaxation. The second bedroom is also generously proportioned, offering ample space for various needs. The entry level boasts an optional third bedroom, ideal for guests, a home office or private retreat. A spacious family room provides a comfortable gathering space, complemented by a convenient half bath. This level's versatile layout makes it perfect for an in-law suite or a dedicated home office. Enjoy the charm of townhome living with access to the many amenities Creekside Village has to offer. Don't miss your chance to own in this sought-after community!
| 2 weeks ago | Listing first seen on site | |
| 2 weeks ago | Listing updated with changes from the MLS® |

The real estate listing information is provided by Bright MLS is for the consumer's personal, non-commercial use and may not be used for any purpose other than to identify prospective properties consumer may be interested in purchasing. Any information relating to real estate for sale or lease referenced on this web site comes from the Internet Data Exchange (IDX) program of the Bright MLS. This web site references real estate listing(s) held by a brokerage firm other than the broker and/or agent who owns this web site. The accuracy of all information is deemed reliable but not guaranteed and should be personally verified through personal inspection by and/or with the appropriate professionals. Properties in listings may have been sold or may no longer be available. The data contained herein is copyrighted by Bright MLS and is protected by all applicable copyright laws. Any unauthorized collection or dissemination of this information is in violation of copyright laws and is strictly prohibited. Copyright © 2020 Bright MLS. All rights reserved.



Did you know? You can invite friends and family to your search. They can join your search, rate and discuss listings with you.