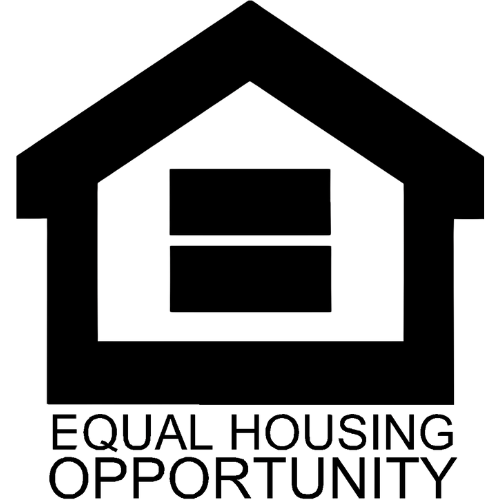614 ONEIDA PLACE NWWASHINGTON, DC 20011




Mortgage Calculator
Monthly Payment (Est.)
$3,645Welcome to 614 Oneida Place NW, a beautifully updated semi-detached Dutch-style home located on a quiet, tree-lined street in the heart of Brightwood. This 3-bedroom, 2.5-bath residence effortlessly blends classic charm with modern upgrades, offering both comfort and style across three spacious levels. Step inside to discover soaring 10+ foot ceilings in the sun-drenched living room, highlighted by oversized windows, exposed brick, and two working fireplaces that bring warmth and character to the space. White oak hardwood floors and recessed lighting flow throughout the home, creating a bright and contemporary atmosphere. The thoughtfully designed layout includes a dedicated home office, perfect for remote work or study, and an open-concept dining area ideal for entertaining. The kitchen opens to a fully fenced backyard—your private outdoor retreat. Additional features include a one-car garage for secure parking, abundant storage, and a layout that maximizes natural light throughout. Located in the sought-after Brightwood neighborhood, this rare offering is close to parks, shops, and all that NW DC has to offer.
| 5 hours ago | Listing first seen on site | |
| 5 hours ago | Listing updated with changes from the MLS® |

The real estate listing information is provided by Bright MLS is for the consumer's personal, non-commercial use and may not be used for any purpose other than to identify prospective properties consumer may be interested in purchasing. Any information relating to real estate for sale or lease referenced on this web site comes from the Internet Data Exchange (IDX) program of the Bright MLS. This web site references real estate listing(s) held by a brokerage firm other than the broker and/or agent who owns this web site. The accuracy of all information is deemed reliable but not guaranteed and should be personally verified through personal inspection by and/or with the appropriate professionals. Properties in listings may have been sold or may no longer be available. The data contained herein is copyrighted by Bright MLS and is protected by all applicable copyright laws. Any unauthorized collection or dissemination of this information is in violation of copyright laws and is strictly prohibited. Copyright © 2020 Bright MLS. All rights reserved.



Did you know? You can invite friends and family to your search. They can join your search, rate and discuss listings with you.